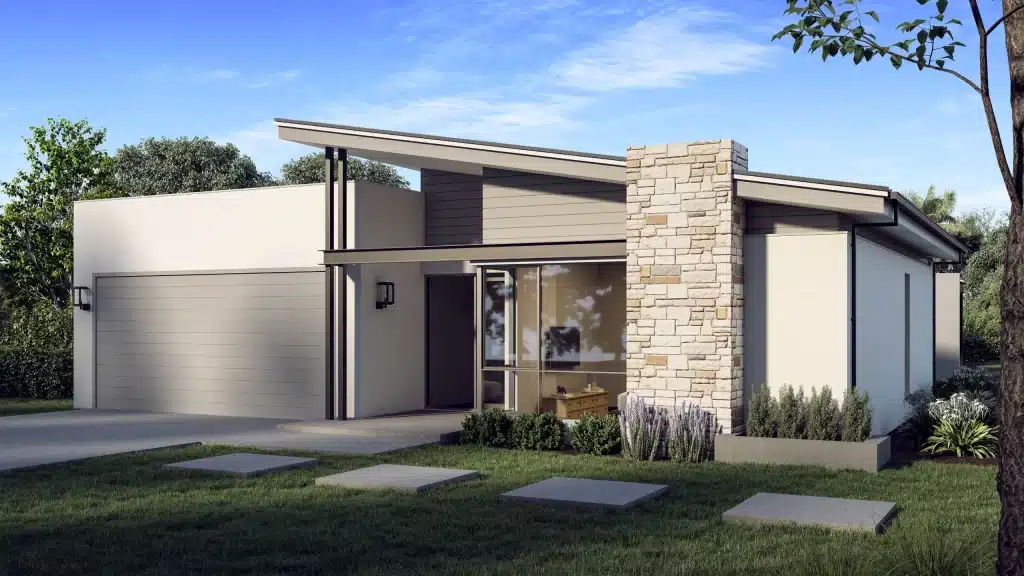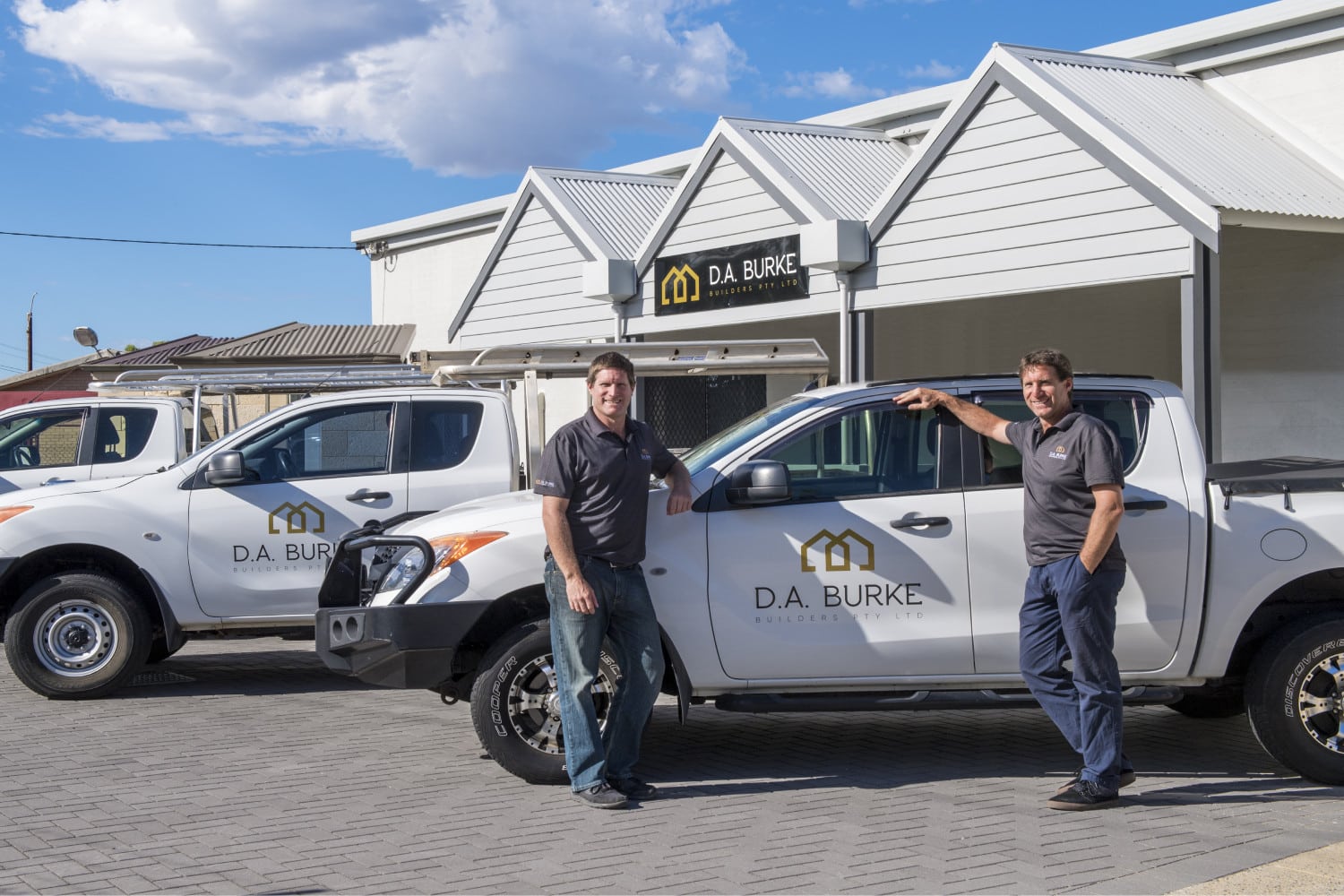
The home’s exterior commands attention with stone cladding, steel beams, and a high skillion roof. Inside, the master suite features a fireplace and a luxurious ensuite with a freestanding bathtub. The open-plan living area, bathed in natural light and accentuated with raking ceilings, offers easy access to the alfresco. Large stacker doors blur the lines between indoors and outdoors. The kitchen, functional in design, includes a scullery and direct laundry access, while energy efficiency is ensured through double glazing and eco-friendly materials.



This home offers a range of customisable features to create a unique living experience. From diverse flooring and elegant stone tops to advanced security features and personalised interior finishes, each element is designed to enhance both aesthetics and functionality. The addition of various fireplace options further enriches the home’s appeal, ensuring a bespoke and comfortable environment.
• Flooring Choices: Includes polished concrete, ceramic tiles, carpet, vinyl planks, hybrid flooring, or timber.
• Kitchen/Bathroom: Stone tops throughout the home and full-height tiling in bathrooms.
• Outdoor Customisation: Choices of paving, exposed aggregate, or hardwood decking for alfresco and porch.
• Advanced Features: Smart wiring and security cameras for modern security.
• Interior Finishes: Diverse cabinetry, door styles, and lighting for personalisation.
• Fireplace Selection: Options include gas, electric, or wood.

Discover The Singo’s coastal charm with its stone-clad front, exposed steel beams, and high skillion roof. Through a large aluminium glazed door, the entrance reveals views of the alfresco and backyard. The open-plan living/dining area has raking ceilings and extensive glazing, including an 8.4m stacker door, which blends indoor and outdoor spaces. The front-wing master bedroom features a large dresser, ensuite with freestanding bath, walkthrough shower, separate toilet, and cosy fireplace.

At D.A. Burke we are driven by our steadfast commitment to our values and delivering quality custom homes to all of our clients. We apply a high level of detail to every project we undertake, a characteristic that has earned us the title of multi-award winning builders. With over 40 years of experience we are a well-respected name in the building and custom home industries. We understand better than most that your home is your most valuable asset, especially when it’s custom built. That’s why we take the upmost pride in ensuring your complete satisfaction, not just with the finished product, but also throughout our bespoke building process. When it’s finally time to build and you’re looking for someone to trust with your dream home, look no further than D.A. Burke – a family-owned and operated custom builder who truly understands your build and what it means to you.